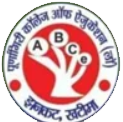Land Details

Poornagiri college of Education
Land Area
This is to certify that [College Name], located at [Full Address], possesses adequate land and infrastructure as per the norms and regulations prescribed by the National Council for Teacher Education (NCTE) and the affiliating body, Kumaun University, Nainital.
Total Land Area: [Insert area, e.g., 3 acres / 12140 sq. meters]
Land Status: Fully owned by the institution / long-term lease (as applicable)
Land Use: Permitted for educational purposes by the competent local authority
Compliance:
The land and built-up area fully comply with the minimum requirements laid down by NCTE for conducting B.Ed. and other teacher education programs.
The college infrastructure and land records have been duly verified and approved during inspections by NCTE and are in line with Kumaun University affiliation norms.
The institution is committed to maintaining and upgrading its physical infrastructure in accordance with evolving norms to ensure quality teacher education.
College Khasra Khatoni

143 Document




Infrastructure Map
Built Up area
Poornagiri college of education, jhankat, khatima; is situated on a well-developed, legally owned campus designed to support academic growth and holistic development in a peaceful environment.
The college campus is enriched with lush greenery, landscaped gardens, and eco-friendly open spaces, providing a calm and healthy learning environment.Regular plantation drives and green maintenance initiatives are carried out to promote sustainability and environmental awareness among students.
The infrastructure and natural surroundings have been developed in accordance with NCTE norms to ensure a safe, spacious, and eco-conscious academic setting.
All land-related documents are available at the college administrative office for official inspection and verification.
Building Structor Details
S.No. | Particulars | Size(ft) | Total in Sq. M |
1 | Manager Room | 15.6×20.3 | 29.42 |
2 | B.Ed. Head/Principal Room | 14.8×20.3 | 27.91 |
3 | Office | 20.9×20.3 | 39.41 |
4 | Staff Room | 29.9×20.3 | 39.41 |
5 | Library | 36×50.6 | 169.23 |
6 | B.Ed. Class Room 1 | 36×25 | 83.61 |
7 | B.Ed. Class Room 2 | 36×25 | 83.61 |
8 | B.Ed. Class Room 3 | 36×25 | 83.61 |
9 | B.Ed. Class Room 4 | 36×25 | 83.61 |
10 | Seminar Room | 35.9×25 | 83.38 |
11 | Conference Room | 40×50.6 | 188.03 |
12 | Science & Math Resource Center Room | 25×20.3 | 47.14 |
13 | ICT Room | 25×20.3 | 47.14 |
14 | Art & Craft Room | 25×21 | 48.77 |
15 | Psychology Lab | 25×21 | 48.77 |
16 | Physical Health & Game | 25×20.3 | 47.14 |
17 | Store Room | 30 | |
18 | BoysToilet Room | 25×27 | 62.70 |
19 | Girls Toilet Room | 25×27 | 62.70 |
20 | Girls Common Room | 25×27 | 62.70 |
21 | Boys Common Room | 36×25 | 83.61 |
22 | Guest Room-1 | 30×20 | 55.74 |
23 | Guest Room-2 | 15.6×20.3 | 29.42 |
24 | Canteen | 40 | |
25 | Electric Supply Room | 20 | |
26 | Play Ground | 400 | |
27 | Verandah | 473 | |
28 | Additional Residential Proposal | 800 | |
Total Covered Area | 2070.06 |
Additional facilities during last three months.
